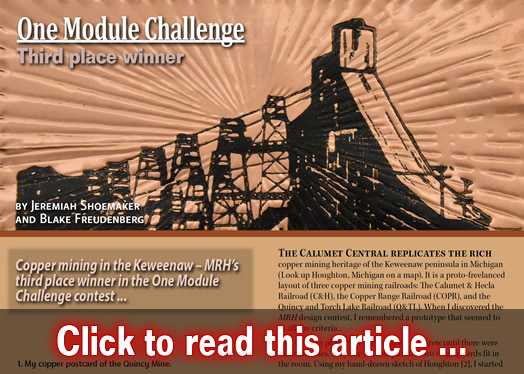Layout design
IAIS 3rd Subdivision
Looking forward to updates on the IAIS 3rd. Sub as recreated by Colin. Knew him, Clark, Steve and others from membership in the Hawkeye Model Railroad Club in Iowa City. Their techniques and skills are simply fantastic. One question though. Unless they are not indicated on the plan, are there staging areas representing westbound Des Moines / Council Bluffs and eastbound Rock Island / Moline / Chicago? Just curious. Great plan can't wait to see it executed.
Thomas Neuhaus
Moseley, VA
Access options on a very deep urban scene.
Hi all,
I am working on a concept layout that involves a very deep urban scene at some point and i would very much appreciate some input based on similar experiences in dealing with accessibility to parts of such scenes. Main Text and plans on the next post.
Many thanks in advance for your replies!
Yannis
Newbie-(wait, it gets worse)...with a table top of 4 by 6 to work with, HO gauge...4 x 8 just too long for this room....
I see Bachmann dcc layouts in a 4 by 6 config, so I figure it may be doable, and it looks like I still have at least the 18" and 22" curves to work with? Referrals to the appropriate small layout information sources will be much appreciated! Greg Wms
Final Product
Well, I have tweaked, changed, modified, moved, updated the 9' x 11' layout to where I am pretty satisfied with the results. I know there will be more additional comments and suggestions, and while I do absolutely appreciate all of them, guys, and ladies, I have to stop somewhere. And this is where I am stopping. This will work. It will be very satisfying and will give me years of model railroading.
Revisions and more revisions
With a number of great suggestions and plenty of time to modify the design, I have taken another look and made some changes to the plan. Overall its still basically the same, but moving a few turnouts, modifying the track plan, adding a couple of sidings has given me even more to utilize when operations begin.
Thanks to all who made the suggestions. Its always welcome.
Narrow BenchWork / layout sections / scenes Inspiration?
Im looking for some inspiration on achievable scenes in narrow spaces.
I am planing a multi deck layout in 20' x 10' space and some sections I am considering narrow scenes.
I wanted people to share what they have achieved in less that 10" layout decks.
One section I believe will be 8" x 96" this will occur twice as the layout heads into a helix and when it comes pout at the top after 3 turns. I want each of these sections to allow passing of a full train length 8 x 40ft cars + Loco and Cabose (64").
Getting close to retirement
Greetings one and all. Its been a while since I have posted anything as I have been busy getting all of our ducks in a row pending retirement on Sept 29. I have gone through several layout designs as our final location has changed several times. First an apartment with a decent size spare bedroom. Then a house with a full basement...that was a dream layout design there..now finally we have settled on a brand new mobile home with a nice size spare bedroom.
TOMA thoughts
Some thoughts about TOMA:
1: A really neat concept for getting started and picking up on various techniques in design, construction, structures, scenery, and all the other learning curves.
2: One or two modules may get you started for industrial switching, but as soon as you decide you really do need a yard you will find yourself building three, four, or more Plywood Pacifics.
3: For a yard you will find track and turnout costs add up exponentially, and wiring will suddenly get way more involved.

Modelling Albion yard, Victoria (the CPR's E&N Rwy)
Hi all,
>> Posts index
Navigation
Journals/Blogs
Recent Blog posts:
