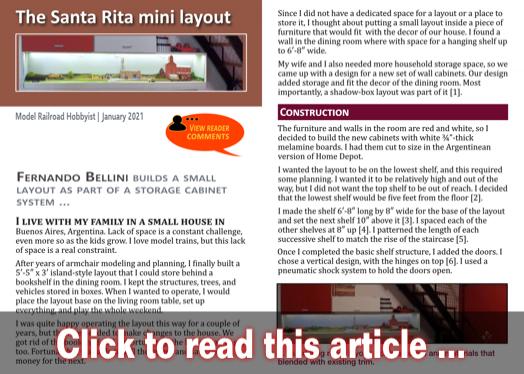Layout design

"Enterprise-Level" Model Railroading
I've created this topic to move conversation on "enterprise-level" model railroading out of bobmorning's thread on the UWT-50 throttle, which a number of us have effectively hijacked.
Main Line feet calculation
Just curious how does the magazine write ups on layout features figure main line trackage? I have a single main line with passing sidings. Is main line just calculated without thee passing siding or is passings also considered main line trackage.
Is any part of yards considered as well?
I'm trying to document some of this since its already been asked a few times and I want to be correct. I know HO is about 60.62 feet to the scale mile too.
Thanks!
A Place....
.jpg)
.jpg) Here are two diagrams of the two halves of the layout. I believe I've reached the end of track in terms of major changes within the current foot print. There are three railroads which can be represented in a reasonable fashion. Conn River line (CP/B&M), Central Vermont over
Here are two diagrams of the two halves of the layout. I believe I've reached the end of track in terms of major changes within the current foot print. There are three railroads which can be represented in a reasonable fashion. Conn River line (CP/B&M), Central Vermont over

W&N : Evolving plan
I am in the process of building my Phase 2 of the W&N and after completing the Birdsboro yard, I started building South towards Phase 1 on the peninsula.
May original concept had the Trap Rock quarry at the end of the peninsula, with a storage track/runaround and a couple spurs, then a siding on either side of the aisle (Joanna and Conestoga) with the Elverson, French Creek Jct. Wye area a the end of the aisle.


Free-Mo City Industrial District Concept
Hi all! I've been itching to get modeling, and I am finally in a situation where I can get started! I am wanting to create some Free-Mo models that I can eventually take to a show, but that I can also enjoy when in a smaller setup at home. I'm really interested in doing local and switching operations and figured some module with a few industries would be a good starting place. I've used SCARM to plan out some modules, and am pretty happy with this module here (will be split into two separate 66" modules).
Short versus long class tracks
Hi all,
I'm considering a renovation for my classification yard, and I haven't seen much coverage in the yard design literature I know of about the following question. I'm curious what you all think:
For a classification yard on a fairly large model railroad, would you rather have a smallish number (say 5) full train-length class tracks, or double as many (say 10) class tracks which are half a train length?

It's been a while... my On30 logging RR
It's been awhile... a long while since I've posted anything here in my MRH blog. Since the last post, I've moved 4 times, changed jobs 6 times, torn down two layouts, and switched modeling interests and scales as well. Presently, I am building an On30 logging railroad [to be named later] that will be an L shaped, out-and-back with a sector plate on one end and a turntable at the other. I will post some pictures now and hopefully, I will be back sooner than later with updates and photos on the progress.

New Trackplan for the Marshline
Hey Everyone,
I wanted to share how I draw a prototypical track plan using basic methods and without using CAD software. Its inexpensive and for the most part gets the point across on what I want to do for my model railroad. Take a look and let me know what you like to use for making a your track plans!
Andy
Evanston Subdivision in HO
In the Fall, I will begin construction of a large HO scale layout. While I have not yet settled on a prototype, the leading candidate right now is the Union Pacific's Evanston Subdivision in Utah, specifically around Echo Canyon. In looking at the trackage, I noticed that the double track mainline has no crossovers, but instead has center sidings. Any thoughts on how to incorporate this into a layout. Seems center sidings instead of crossover will take up way to much space. Or, should I just do crossovers? Below is the space and general flow of the la
>> Posts index
Navigation
Journals/Blogs
Recent Blog posts:
