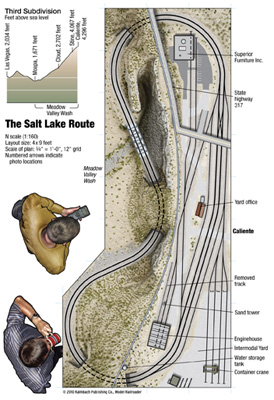Dream and design
What Railroad?
So I have a 4x7 space for a layout, and I'm trying to decide what to do. I'm going to use the plan for the Penn Central Hitop Branch, and I'm trying to decide on a railroad. Milwaukee Road hauling coal in Montana, D&RGW in Colorado, or a PA short line? I would use the same plan for all, just change some of the scenic elements. I had to modify it slightly for 4x7 by the way, but just take off yard tracks and move curves. Any advice on these railroads, and what would be interesting to model.
Layout design
I’m in the preliminary stages of designing my layout and need some assistance. I want a bi-level layout using the mushroom concept on the island portion of the layout and I want to incorporate all of the layout into the TOMA concept. Below is a basic drawing of my layout space which is a section of an unfinished basement. The layout area will be 23 feet square with a 5’ X 10’ bump out in the NE corner that will house the helix. The basic layout shape will be a backward E.

Finding a New Club location, Winchester Model RR Club
I just received notice of this from a group I associated with when I lived up near DC. Such a shame to hear of such a situation that appears to happen with some regularity with model RR clubs.
After 30+ years, it looks like the Winchester Model Railroad Club is about to lose its lease. If that happens, we will have 30 days to dismantle the layout and strip the building to the walls. We are actively pursuing space for a new layout and other options. We don't expect to disband the club.

Full Size Paper Templates of Trackplan
Full Size Paper Templates of Trackplan
To begin with I am not a computer geek who has ever learned how to manipulate computer track plan softwares. And to tell the truth I never thought it was an idea worthy of extensive study to learn just to singularly design my new layout. I really thought (hoped) that someone would come along and do that computer designing/visualizing for me,....someone who enjoyed doing that sort of thing.

Double Track Bascule Bridge
Has anyone ever modified a Walthers bascule bridge to accommodate two tracks?
Walthers 933-3070 HO Motorized Bascule Bridge

Perhaps leave out the 'motorized' feature?
Or examples of some other double track bascule bridges in HO scale?
I thought I had seen an example, but can't remember where??
Layout idea: "New Alton Shops"
For years I've learned so much from the members of MRH forum through lurking – reading others' questions and the collective wisdom of the MRH. I'm thinking it's time I put my layout design sketch out here for some input and feedback.

imagining a partial basement layout
i've been helping with a basement layout (i don't have a basement). While his basement is totally dedicated to the layout except for water heater and furnace, I've been wondering what could be done with a partial basement layout.
i don't have a basement -- so this is just a thinking about what could be done with a basement
by part of the basement, i mean that part of it is used for storage, which can be moved. Assume steps come down in the middle, there is a water heater and furnace, against a wall.
Need ideas and help with a design
I have a two module switching layout.
https://model-railroad-hobbyist.com/node/31151?page=11
It is just a matter of time in regards to having to pack it up again for a future move.
The last time I had it in storage it came out looking like this. Note the surface of what I call the second module didn't even have track laid on it yet. It basically was a cap for the module that already had roadbed on it.
.jpg)
Modern Era Layout
Hello,
I mentioned in a previous post that I have a space in the garage of about 10' x 25' that I can use for a layout. My plan right now is to construct a shelf design with the widest part being 2'. I plan to model modern era in N scale. Can anybody recommend a good book or software that would help in planning it out?
N scale Salt Lake City layout
Hello everone, l'm in the planning stages mainly on paper for a new N-Scale layout and I was considering the Salt Lake Route layout but I would like to redesign it eliminate the Intermodal yard more customers and possibly a small yard any ideas out there? Also does anyone think it's possible for return staging below?

>> Posts index
Navigation
Journals/Blogs
Recent Blog posts: