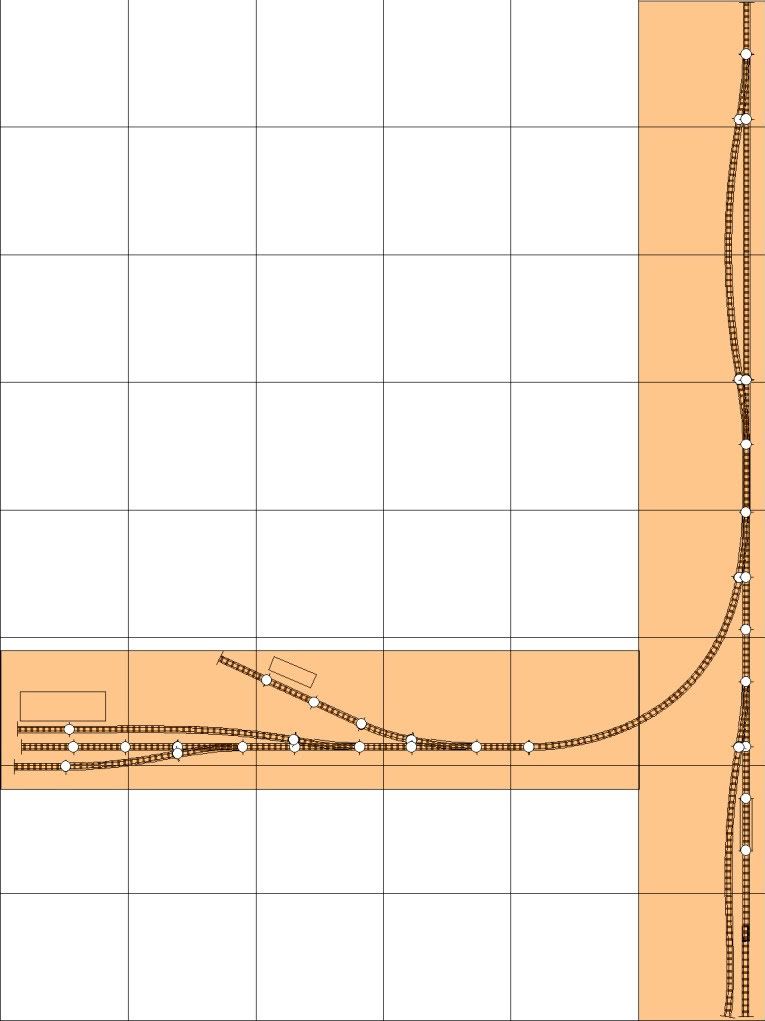Dream and design

designing a shelf layout
I am planning to build a N Scale 1x8 shelf with a 1x5 foot industrial add on. My goal is to make it as realistic as posible, and it will be a SP 1980's theamed layout based off the Arizona desert. I am going to use the Walthers ADM grain tower and another building.
What do you think of my rough draft?

working out grades
Hi guys, new guy here :D
Anyway, firstly let me say that I am english, but after reading somewhere (i'm pretty sure it was on here mind) that you should model something which you love, your first inspiration as it were as this will keep everything relevent to you, I am planning on a modest Union Pacific layout.
As a Kid Sherman Hill always fascinated me, sure we have the Settle and Carlise Railway here in the UK, but somehow it always seemed dull to me. You know what kids are like with bigger more powerful toys, and what is bigger then a Big Boy?

Understanding a track diagram
I recently obtained track diagrams from the area I am planning to model. The problem I have is I don't know what half of the things on the diagram mean. Can anyone walk me through what is on the diagram?

I've numbered some of the things I don't know in yellow:
Need help with my first layout in limited space.
Hey everyone, I am just starting out and I am trying to work in a limited space. I am working with HO scale. Can you please have a look at my layout in the attached pdf, and give me your thoughts. The blue line is where I will probably have a backing board with some background scene.
On the back right hand corner, I was thinking about having a hill with a tunnel for the upper track.
In the middle section I will probably have it a bit narrower, with about maybe 2 feet deep.
I am unsure on how to set out the left hand side.
80% of my mainline concept for my Tehachapi layout
Most of this is still on paper. I have the room done with air conditioning, insulation and lighting. The lower staging is paid for all the turnouts including a "8 double crossover" has been completed (fastracks) etc...

Emergency Exit from 2nd Floor Layout Space...Ladders or Stairs?
As I design the expansion of our home, and planning the layout design that will fit in the new space, I am faced with a question that could impact the layout design significantly, and that is Emergency exits. There is the primary exit which is located close to the middle of the space, but I would like at least 2 other exit points and if I use traditional stairs, it will take up more space versus ladders. But then I need to consider the usefullness of the emergency exit points, that is, will people be able to use the ladders????
similar vs. duplication?
I have been studying layout designs and am now pondering over a question. On the one hand there is the advice to only do a thing once on a layout, such as Joe's recommendation to have only one "blob". I think Charlie is following suit with his new "Peninsula in Progress". Thus I was really surprised when I saw that Lee's UCW has four blobs. I could see the need to get all the places he wanted onto the layout, but it seems to me that the cost is sacrificing the esthetic value of larger radii.

Ideas for a 2' x 12' shelf layout (possible chainsaw)?
Many of you have helped/humored me before.. :) I had a small area and desperately tried to squeeze two pounds into a one pound can so to speak. The good news is that we are getting ready to downsize to keep above water (who knew private education was so expensive???), but I'm shooting for a ranch instead of a colonial, so I should end up with a larger space in my future basement. (Aiming for 30' x 30'.)
Basement Floorplan
Here's the floorplan of the basement, sorry the drawing is not to scale, we're still moving in. Should have the G&D list up soon.

>> Posts index
Navigation
Journals/Blogs
Recent Blog posts:
