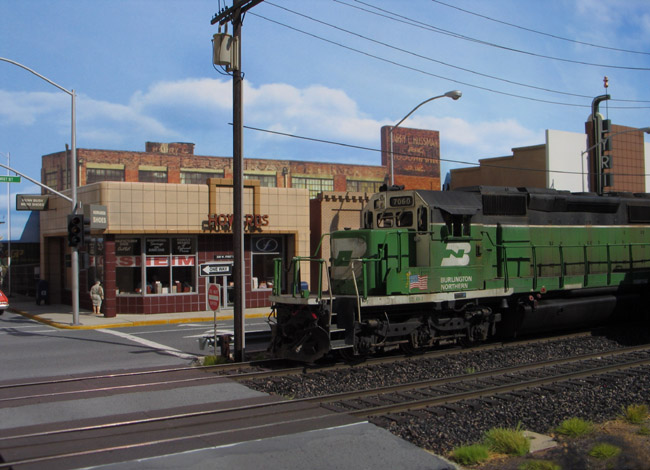Dream and design
Random Exellence - Philippe Coquet
Philippe Coquet:
http://trainweb.org/crocon/pcoquet/index.html

Previous Random Exellence posts: http://model-railroad-hobbyist.com/node/3762
Ready to design an Xtrakcad layout for my train room. Need Help!
Well I'm getting to the point that I should start designing my layout. But I dont have a clue how to go about it.I know I want a mushroom design with two levels and maybe a lower level for staging. It will be set in the late 40s to early 50s. On30 logging and or Mining with a Wharf scene. A helix can be built in an adjoining room. Room size is 15'8" x 16'8". A 32" door 4ft away from the corner.I have 9' from floor to ceiling.Anyone want to help with the design? Thanks, Rob

33.5" radius HO Helix?
If my math is right a 33.5" radius helix with 4" separation is just shy of a 2% grade. I have found several formula for effective grade each yielding slightly different results but all seem to work out to be somewhere around 2.5%.
From your experience would a 33.5" radius helix be reasonably trouble free with 6 axle diesel, 50' rolling stock, 16 car train length, and track work that is up to par?

Modular Railroad Design
Hello All,
Here is the problem our Club is facing on building a new HO Scale Layout.
The layout is approx 25 ft in length and 15 feet deep shaped as a large D. The layout is modular with the large straight section being modules 4 feet deep, and the rest of the layout having 30-36 inch modules in width. The modules vary from 4-6 feet in length. It will have a double track mainline running through the modules around the layout.
The members want a modular/permanent layout. Any thoughts out there on pro's & con's.

Intermodal Yard Design
Hi All,
Well I have started laying track on our top deck of the J&L. And I have hit a small hurdle already, the plan I originally had designed is not working in real life/scale. There is just something that isn't working, I'm not sure if it's a design issue, operating issue (that I can't see yet?) or a scale issue.
Yard tower
I am in the process of building a 1950's era Eastern railroad. I would like to add a yard tower in the location shown. How would the turnouts be controlled for access to the yard? Would they be interlocked or hand thrown?
Thanks 
Design Software
Greetings all,
A While back (I think it was here) someone posted a link to some software that did just about every type of calculation that you would need in design/building a layout all I can remember was stanstrains.com or something along those lines it was like 10-12 bucks to downoad. If anyone remembers or knows the site I'm looking for would you be so kind as to post it again I would be most grateful
Happy Railroading,
Sean

Staging Color??
I'm about to start building the staging area that will be 10" under the main deck. I am planning to use drywall on 1/2" plywood. What color would you paint the drywall? I am thinking a darker color to not draw attention to the staging area, but don't think that black is the right color.
Any insight is appreciated!
Ryan
Random Exellence - Brett Whelan
Brett Whelan is an Australian building an American prototype layout in O-scale. His structures are some of the best I've seen.
www.proto48.org/p48_photos_whelan_01.htm

>> Posts index
Navigation
Journals/Blogs
Recent Blog posts:
