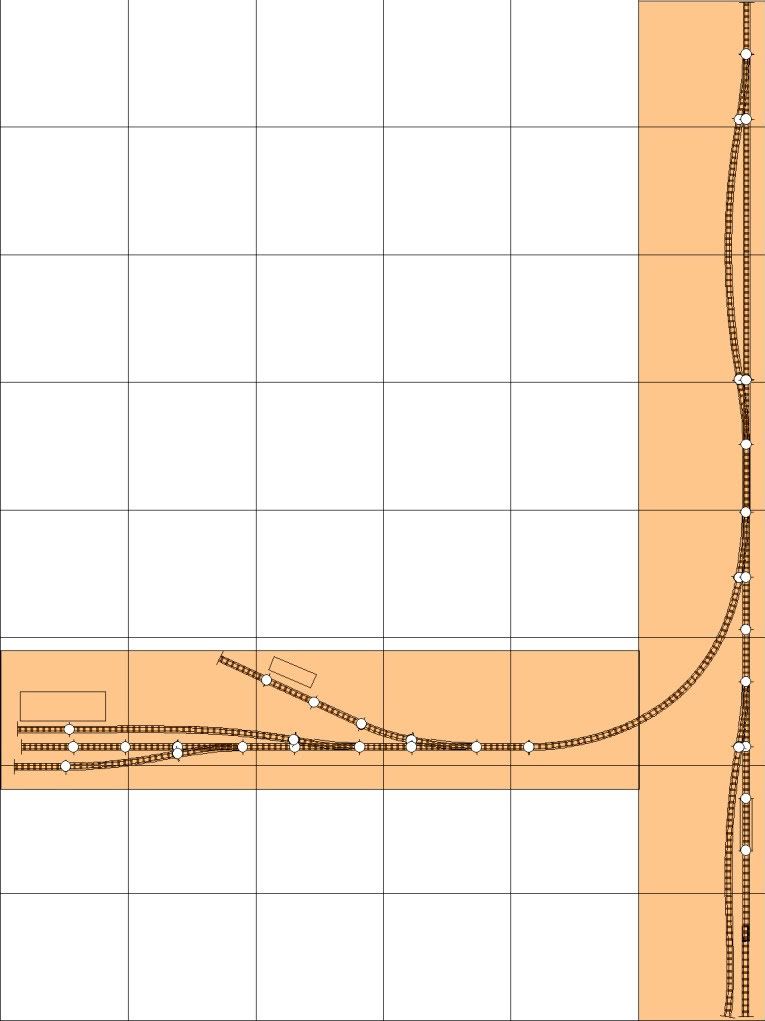Layout design

Multi-Deck Level Layout - Benchwork thickness and placement of Car-Card Boxes...
For those who have and/or operate on multi-deck model railroads I have some questions.
1) For those businesses and industries served by the railroad that are on the upper deck(s), do you place the car-card boxes on the deck benchwork they are on,or are they on the lowest deck and labeled for the town above.
2) If they are located on the upper-decks with the actual town, do you worry about the fascia height (which is in part dictated by the thickness of the benchwork) so that the top of the car card does not protrude above the top of the fascia.

Industries served by rail...
I'm continuing to evolve my track plan and will post the whole thing in the next couple of days. It will have to be a PDF to keep the granularity and be able to zoom in on the details.

Help!!! Selective Compression/How big should a "city" be???
Someone please help me! I've posted that I'm about to get a new and large modeling area in my new home. The basement is 19' x 51'. I'm planning on putting the layout all the way around the perimeter (shelf style) for continuous running, but the sceniced area of the layout is roughly 19' x 35' in a U shape. This is a very large amount of space, why does it seem so small??? I would like to incorporate three cities into the layout and have some green space between them.

Newbie need some guidance!
Hello everyone,
First time poster but train lover since for as long as I can remember! Newbie at train layout, but always dreamed of making my own. ![]()

The San Ramon Branch of the SP and other railroads of CCC
Thank you for reading this. I thought that i would throw out what I think I know and let the more knowledgeable correct my misinformation and thereby coalesce a useful body of knowledge. Hopefully I can edit this thing after posting.

Lake Country Railroad - Phase I
With the advent of a new house in my future, I have the ability to negotiate additional right of way in the new basement. The basement is long and narrow with an additional crawl space. The main room is 19' x 51' the stairs are not on a wall. My thought is to make an arround the walls layout around the entire basement and put a 19' peninsula on the far end. The location is Lake Country in Wisconsin, so this is a proto-lanced subdivision of the Milwaukee Road. The focus areas will be Hartland, Oconomowoc, and Watertown, WI.

designing a shelf layout
I am planning to build a N Scale 1x8 shelf with a 1x5 foot industrial add on. My goal is to make it as realistic as posible, and it will be a SP 1980's theamed layout based off the Arizona desert. I am going to use the Walthers ADM grain tower and another building.
What do you think of my rough draft?


Adhesives terminology - ACC vs CA
I have some confusion about the use of the term "ACC" when used in a discussion or article about the use of a cyanoacrylate adhesive (CA). Where did the acronym ACC originate? It does not, IMHO, derive from cyanoacrylate. Is/Was it an acronym derived from a manufacturer of a cyanoacrylate product ? Perhaps I have not had the experience in the modeling arenas to have been exposed to this acronym. Is it a gel type formulation of CA ? Is it like the Slow Jet adhesive (as manufactured by Jet Glues ? (Not to be confused with Jet Blue )
Keep on trackin'

Hide Helix with Structures?
Is it possible to hide a 2 turn helix with structures? I would like to avoid the "helix in a mountain" route. Can someone give me guidance on how this is done specifically the entry and exit points? Pictures would be super.
Thank you.

>> Posts index
Navigation
Journals/Blogs
Recent Blog posts:
