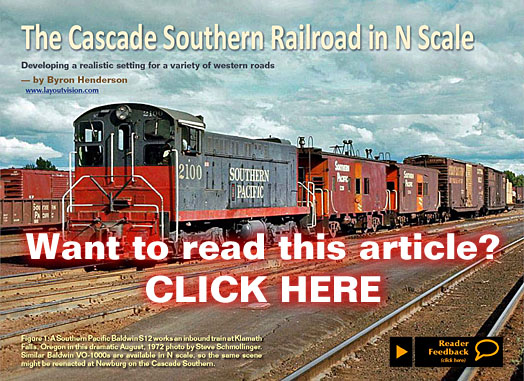Layout design
Turnout Operations
One thing that has been bothering me as I worked on the layout is how to operate the turnouts in the Deseronto yard. I had been going down the path of using power operation everywhere but the wiring was bothering me, to say nothing of the cost of all the gear required. The yard has 26 actuators, including four double slips, so that is a fairly high density for installing things, to say nothing of the collection of wire under the benchwork.
Deseronto Yard Design Finalized
At long last the yard design is finalized. I am not overly happy about some of my compromises but I think it is workable. Some of the stuff that I wanted to put in the yard just would not go -- the coaling tower and ash pit. Since this is a transition era layout I decided to put those items in a different area and leave some foundation marks in the yard when I finally landscape it.

Seeking layout help
Also posted in the dream & layout section
Hello,
I have a layout plan that is a 15x17 layout in HO scale and would like to convert it to a 10x10 or a 11x10 foot space. Main criteria from the layout that I am wanting on the layout are:
CN Interchange
A yard
Hartman Spur
and the LE&N Railway

Thinking Outside the Box - Nolix Design
I've been planning a double deck layout with a helix for some time now. I've heard about how a helix is a pain and it takes up alot of space, but I really didn't think a nolix was right for me. Two reasons for this were:

22 Stories Up - Module 4
A continuation to the story following my progress of the Central Vermont RR's Barre Branch layout's construction.
Layout Thoughts/Comments/Suggestions?
Hi there folks, long time reader, first time writer... I have what I think is my final attempt at a new layout I'm just about to begin. It's taken a long time to get something I like, then when I do I go and change it anyway. So, I'm getting tired of planning and ready to start building, but I thought I'd run it by some professionals before I do.
BQR Deseronto Yard Layout Firming
The jello that is the yard layout for Deseronto is stiffening. Track for passenger service (under the shelf for the upper level) and the yard ladder has been finalized and spiked/glued in place. Access to the service areas and industry tracks (back left corner) have firmed up considerably. There have been many iterations of this layout/review/rethink design process.
Backdrop height suggestions?
I'm not quite ready yet to put up backdrops, but does anyone have suggestions for how tall they should be? I'm doing HO, single shelf around as much of a 10 x 12 foot room as possible; the shelves are 24-30". I figure 24" would give two pieces from one sheet of Masonite or 1/4" MDF (from experience in furniture building I know wetting it thoroughly before bending will allow the MDF to contour beautifully). The backdrops will be installed before the scenery is begun, which will in turn begin after I have finished laying the rest of the track, wiring, and testing.

22 Stories Up - Decision Point (1)
A continuation to the story following my progress of the Central Vermont RR's Barre Branch layout's construction.
This topic represents a major decision point in the construction due to an unexpected consideration.
The idea is to work up each module individually, putting down the roadbed, track, wiring, and turnout controls while the module rests in an easily workable state, and than join it to the next one once that is completed.
>> Posts index
Navigation
Journals/Blogs
Recent Blog posts:
