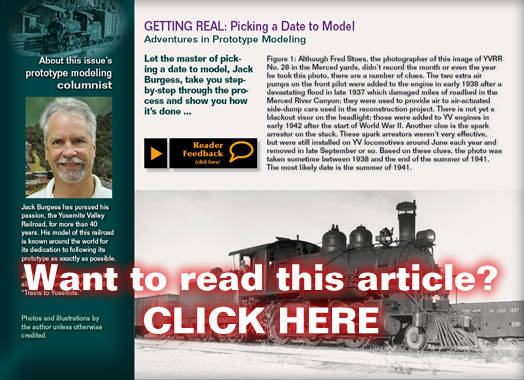Layout design
Design advice needed (N scale, urban switching, freestanding, but shelf type)
I'm a widower (with all grown children) who will be moving someday. Eventually, I hope to build a fairly substantial permanent railroad that balances passenger and freight service in the heavily traveled Northeast region. This is my second attempt to get back into model railroading after decades of absence. (First effort was a port-themed section of the larger vision designed professionally.
For Those Contemplating a Large Layout . . .
For Jarhead and others contemplating a larger layout - careful you don't let your layout turn out like this:
http://www.northlandz.com/index.html
(Apologies if this has been posted before).
Rog
Designing my HO scale Wisconsin & Southern
Little Background
Recently my family and I (expectant wife and 3 kids), lost our home due to a flood of epic proportions. We lost our entire home, however we were able to save much of our possessions. As we rebuild our home of the last 8 years, there are a few things we've changed to improve. To say the least the home 2 bed 1 bath home was built in 1958 and encompassed 780 sq ft above ground. We had a full basement but only 75% was used for human occupancy due to mechanical space. As a contractor and carpenter I had a small shop 399 sq ft th
walthers ho blast furnace
Hello to everyone.
I'm new here and i don't want to start trouble but the walther blast furnace floor is wrong. It is a 16 tuyer furnace and the one's i worked on only needed two bottle cars because they only produced one to one and a half of iron. i'm just letting everyone know. I worked at Wheeling pittsburgh steel in monessen,pa and put in 10 years on the furnace's and the only the big furnace produced 3 to 4 bottle cars of iron.
joe
New Layout Design
Hi everyone, it's been a while since my last post, and unfortunately I'm still on the drawing board, but in a better position this time to actually start building this layout! So here's the story. In the image, the 4x8 double oval you see on the right is an existing layout that I want to add on to.

JL&T Railroad Blog - Plaster/Drywall Backdrop...
Hi All,
Well decided to do some more backdrop over the last couple of days. This section incorporated a few challenging sections, namely some fairly tight corners and track work penetrations through the actual backdrop.
Once again I have been using the 6mm flexiboard plaster/drywall for the curved sections. This board makes forming the radius extremely easy and the result are very good. These sections I have used 3mm plywood behind the 6mm plaster/drywall so that when butted up against the normal 10mm they will both be fairly flush.
ATSF "Patch" switching layout
This is my version of one segment of the "Patch" district in Los Angeles. There are a couple of sources of inspiration for my version. The first came from stumbling across Bob Smaus' website and pictures there of the "brick canyon" alley between 7th Street and Industrial Street running from Alameda to Mateo. Bob talked about Keith Jordan's modeled version of the patch and Keith kindly provided some reference materials for me to use. I wanted something as close as possible to the actual track configuration but as always space is the deciding factor.

Track Plan #2
Alrighty, this is pretty close to the final track plan for the MFTR.

Neophite Modeler Needs all the help he can get!!!
NeophiteFirst off, greetings to all from me, Bruce Bennett. I'm a rather new member to the forum and train modeling as well. I'm back into modeling after a 40+ year hiatus. DCC brought me back! Anyway, I've got a rather large 4 car garage of which I'm only using half of. The unused half was used for storage of a 38' class B motorhome. Since the motorhome is gone I now have approximately 300 square feet with a 15' tall ceiling. I've included a .jpg drawing of the garage (not to scale) to give you an idea what I have to work with.
>> Posts index
Navigation
Journals/Blogs
Recent Blog posts:
