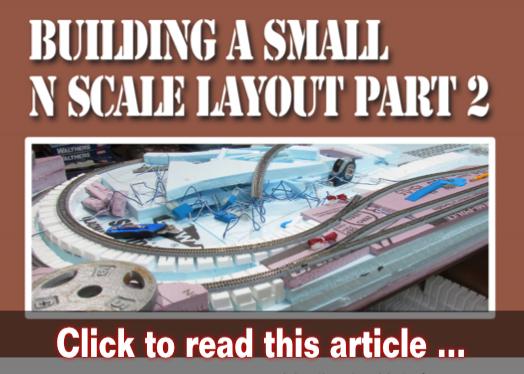Layout design
What curve radius do I use?
I have a dilemma:
I am designing my future 3'x6'(ish) HO Scale layout. The size is fixed, and I will be using Kato sectional track.
WHAT CURVE RADIUS SHOULD I USE?
The widest radius I can use is 17" (image shown below). It would allow me to run most standard 40 and 50' freight cars, and most 4 axle diesels. However, there would be no scenery in front of the track, because the edge of the ballast butts up to the edge of the layout. (Lexan would be used as a guardrail)

LED Lighting Strips
***Adendum: Please disregard this OP, in my research with your help here and in been delivered my proper lights...but there are still a few things to wrap up..getting there.***
I've been looking at LED light strip options for my shelf layout. In a perfect world I would have a valance and use my existing IKEA lights but the bulbs keep burning out and come in at $8.00 cdn a pop. So I am going the LED strip route. I prefer the spread of the LED lights and the price point is perfect.

Layout design Issues
Current layout is HO in a 10.5' x 14.5' room. Only obstacle is a door in the corner which is the room entrance. Lower right corner of plan.
I really like have a continuous run loop for rail fanning. So I need that bridge across the entrance. Problem is I have had 2 on 2 separate past layouts and both of them had seasonal issues. About every 3-4 months it would take some major fiddling to get them to work and not derail cars or locos. Layout/room drawing is 3rd photo down.

Planning out Plattsburgh on my Layout
In this short video I talk about the plan for my first layout section, and share my progress on roadbed and trackwork. Enjoy!

Construction Begins
Home remodel done - Check.
Layout room cleared out - Eh. Partly
Construction started - Check!
Introducing Lynn Jct. on the Lynnsport and Eastern.
A moving experience -- contemplating putting it back together
The two major pieces of the BQR are now sitting in the rec room in our new location. I have been contemplating how I want to rebuild and change it. In the old location it was tucked into a tight 7'x10' corner. So of necessity it had an 'L' shape. The new space is 20' long but limited in width. So the old landscaped helix goes at one end and the yard at the other. And something new in between. The landscaping survived quite well -- I had packed up all the trees, structures and figures -- they are still at the off-site.
Automation of staging, what strategy & how is it implemented?
A part of my layout design & initial build is what if any automation strategy should be employed and with that what elements are needed. The overall aspects will likely evolve with the layout. However, the first sections that will be built are the staging area. These will be permanently installed from nearly day one. So the automation strategy for that section is really needed now.

Planting a corn crop
I am planning on having a small corn field on my layout. I plan to use JTT ho scale summer corn stalks. I am trying to calculate how many corn stock that I will need. What is a good spacing that I should have between plants and how much spacing should I have between rows?
Detroit Windsor Connecting Railroad Virtual Video Tour
Hello Everyone, here is a video tour of The Detroit Windsor Connecting Railroad. I have been working on this layout for a few years now. The layout is in my basement approximately 24 by 30 feet. It is 1/29th scale G gauge. Take a look and I'll be posting more specifics in future about the different areas I am working on.
>> Posts index
Navigation
Journals/Blogs
Recent Blog posts:
