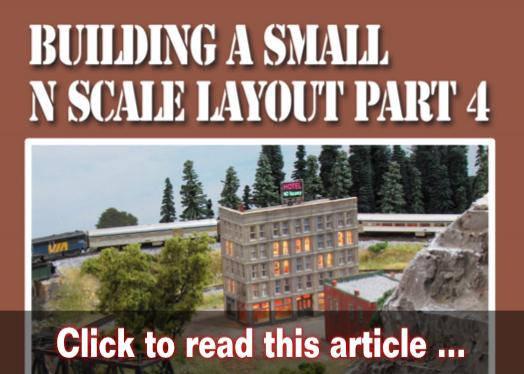Layout design
CP Rail's Newport & Lyndonville Subdivision
About a year ago I started a Facebook Group dedicated to construction of my layout and sharing photos as I went, but unfortunately I haven't been posting much on the MRH forum. I'd like to continue sharing the layout construction on the MRH website, a page dedicated solely to Model Railroading/Prototype Railroading. A little background, since my early teens, I’ve been fascinated by railroad operations along the Connecticut River in Vermont, locally known as the Conn River Line.
Regarding Patrick wanting design help: update
Several posts back a gentlemen named Patrick asked for help and received several good suggestions regarding designing a simple, shelf railroad. I was one of those who responded and along with others shared good information including some photos of another modelers railroad for clarification.
However, the railroad shown was not mine but one I posted from another, now forgotten site and I want to clarify that it was built by Nick Palette, an O gauge modeler for display/operations at British train shows/meets.
Barry

Looking for assistance! -N Scale single slip switches
Experimenting with some N Scale singles slip switches today.

 I am hoping to build a new yard with the slip switches and laid them out temporarily to see how well they perform.
I am hoping to build a new yard with the slip switches and laid them out temporarily to see how well they perform.
USA, Montana, Missoula, Northern Pacific Historical Association Convention and RPM Modeling Event, 21-25 September 2021
Modeling the Northern Pacific Railway: NPRHA Convention and RPM Modeling Event


Prototype sound
Brian Moore posted this YouTube video to a couple groups this morning. This features amazing UK steam modeling that is synchronized to prototype sounds.
Eric
Multi level layout: recommendations ...
Last week we had very heavy rain, my complete basement was flooded. So there is a lot to do - but it will also be the starting point for a new layout room.
I'm planning a two or three level layout - not sure about it yet. I'm thinking about different depths for the levels.
Do you have any recommendations or experience with depth to go where? Narrowest level at top or bottom?
Any comments highly appreciated!

Small progress and DCC questions
It's been a while since I've done an update. I got married, so there hasn't been a done of progress on the layout. I do have all the turnouts I need finally! (ME turnouts are fairly hard to find right now, especially if you're trying not to pay 2x the cost for them)

Think I might have to start all over
I think I may need to flatten the entire layout design, which means starting over. Advice is appreciated.
The current "L" wall layout, 10 ft x 10 ft is based on the Gum Stump and Snowshoe, a cute little 1960's design that has a switchback and a steep grade to pass over its own track. In my design, that grade and pass-under creates a 4" diff between levels and a 3 percent grade!
Lighting Temp
So after almost 2 years away from the hobby due to family issues I have returned to the layout room. And i have noticed that a few of my lights need to he replaced and i have yet to complete installation on the whole layoiut. So i am reevaluating the lighting i am using.
>> Posts index
Navigation
Journals/Blogs
Recent Blog posts:
