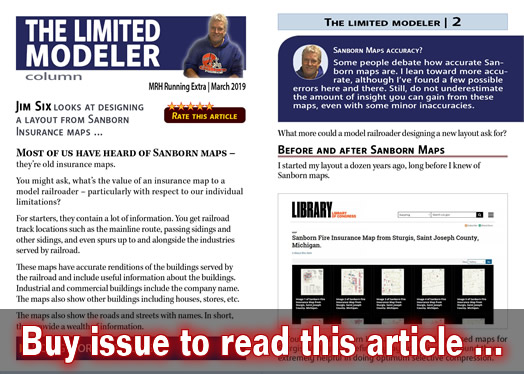Layout design

Motorised Bridge finally tested and operating
I have finally completed the operational part of my road bridge and have been testing and tweaking it for 3 months and I'm happy with how it is working. This completes one of my laps around the room. So now I can plan my next project but with the quite chuff of a train in the background rolling by.

BNSF Preserves Historic Railroad Maps
Another article from my iPhone Google Discover news feed:
http://mynorthwest.com/1296255/bnsf-railroad-maps-northwest-history/

Port Able Lines subsidiary Penvan Railroad
Below I am exhibiting my track plan for a possible switching layout.
What to consider with double deck layouts
I’m inclined toward doing a double deck layout that would provide some railfaning on the lower level with an interchange to a branch line on the upper deck.
My room has some limitations but an access door requires that there be 41” clear below the lower deck framing and, because of sloping ceilings, the upper deck might be shallow - right now it is mocked up at 12” deep but could be less.
Finally a trackplan and benchwork!
Hello all,
Its taken me many months of plotting, planning, consulting (thanks Tim M.) and some hard looks at what i can do with limited time and space. I realized I cannot get the steam era design i want in my space so I am shelving the idea for awhile (or a move to a tilt-up building and a kitchen) and building a modern setting switching layout. I live in Lake Havasu, Arizona so a garage layout is out of the question. The 9 month summer here is deadly to track. So I am building a shelf layout there and will move indoors once it gets hot here.
Middle School Model Railroad: flexible staging connection?
I have received great advice from the folks on this forum as my plan for the Day Branch extension of the railroad in my middle school classroom has evolved (see earlier threads on this blog), and I’d settled on a si

CNW Marshline Trackplan v2 - TOMA approach
Hello everyone!
I've gone back and revamped my railroad, the CNW Marshline Subdivision. I took a real hard look at what I had built before and what the plan is now. I weighed out my limitations as well as my Givens and Druthers to create a plan I really wanted, and most importantly could build without getting stuck or frustrated.

Control Points (CP) - how are they determined and placed?
I'd like to know how does one decide when/where to locate Control Points (CP) on their railroad.
From my limited understanding a CP would usually be placed at some junction/branch-off where a main would diverge, but diverge into what: a siding, an interchange, a yard, something else, any of those?
>> Posts index
Navigation
Journals/Blogs
Recent Blog posts:
