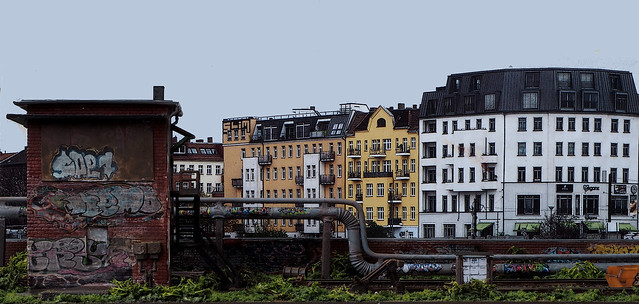Layout design

Sliding into Prototype Modeling
I have found myself slowly and inexorably drifting into prototype modeling. Long ago, I decided to model my locomotives with prototype fidelity, and make sure my other rolling stock was generally correct. But I hadn't extended this to the layout itself until recently.
JMRI
Hi.
Found your site when I was researching track automation, specifically JMRI.
Have just started reading the article from Oct last year and already it has answered questions I had.
Seems to be very clear and detailed. Looking forward to completing the series.
Your magazine is excellent. I subscribe to a British magazine, but feel that yours is superior.

The most likely winning layout design
This is the design that I have decided will be most likely be built. They say no battle plan survives the first shot, so it is probable that I will end up modifying it once I start building. There were several other ideas that clearly I liked including the Fairmont Belt Line and the Virginian layout, but I know the WM a bit better, I discovered that I still own some WM equipment from 15 years ago (I remember how well those Stewart F7s ran) and the GC&E branch is appealing to me. There are also new WM engines coming soon, including state-of-the-art F7 and RS3.

Detecting Turnout Occupancy?
About to start wiring my Staging deck...and back when I was laying my turnouts down, I isolated them from the connecting tracks so their occupancy could also be detected (for future proofing)...I'm just not sure whether they should be at all.
Presuming use of JMRI at the beginning, while at some point in the future Staging would be fully automated and under computer control, I'm looking for some kind of a "best practice" whether turnout occupancy is necessary or not.
BUILDING A LOGGING LAYOUT IN A SMALL AREA
Last year my wife and I moved from our large home of 28 years in Newberg, Oregon to a much smaller rental in Garibaldi Oregon. Our new coastal house is only 2 bedroom , our old house was much larger with a 13 foot by 35 foot train room in the basement. My current available layout space is 13 feet by 13 feet and must be shared with a substantial collection of historical research and previously built models built for my old layout(s).

Forefront Buildings NW 35th Ave, Miami
Been a couple of months since I have posted, but I have been busy. As Lance Mindheim drew up the track plan the forefront and back ground had a lot of ground cover. This was consistent with what I told him, my modeling skills were modest. Ground cover is a lot easier than scratch building structures. But I felt it did not capture the feel of the prototype setting. I wanted to see trains running behind buildings. So I widened the bench work from the planned 18 in to 24 in and looked for buildings that I could scratch build in front of the track. 
>> Posts index
Navigation
Journals/Blogs
Recent Blog posts:

