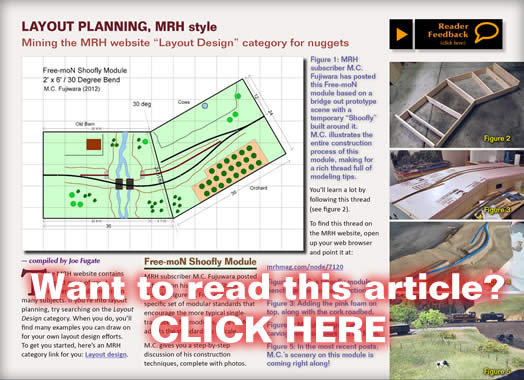Layout design

So how far below "zero" track level do you build your benchwork?
Hope that question makes sense. I'm changing from N scale to HO and am trying to get a handle on the benchwork for my new layout. I plan on using L girder construction with plywood sub roadbed. What I'm trying to figure out is how high my zero level trackage needs to be above my benchwork joist. My layout will definitely be set in a rugged mountainous area and I like bridges and trestles so I want to leave enough room under the trackage for some pretty impressive canyons and valleys.
new shelf layout design
Well it looks like I will be retiring my first layout this spring and moving to a more modular shelf layout instead.
Here's a picture of the new design for the main module. Its a 2'x12' urban industrial switching layout.

new shelf layout design
Well it looks like I will be retiring my first layout this spring and moving to a more modular shelf layout instead.
Here's a picture of the new design for the main module. Its a 2'x12' urban industrial switching layout.


Milwaukee Road Trackplan
Please take a look at my track plan and offer suggestions to improve the design.

Port Road Track Plan

Just thought I'd share the track plan of my Port Road layout. Minimum radius is fairly tight at 26", but most curves are more generous. The grade from Perrryville to Columbia is < 1% - just like the prototype. Passing sidings and staging tracks will hold about 17 50' cars with 2 six axle diesels on the point.
Considering "Human Factors Engineering" in Model Railroad Yard Design... (Sound's like a PhD project, doesn't it?)
There are a number of great resources about designing yards (particularly yard throats) that discuss the best ways to move motive power and cars around, but I've never seen a book, magazine article or online resource that that discusses anything to do with moving the model railroad train crews around....
Progress Report - Millard Lumber
I'm currently working on the Millard Lumber warehouse and loading dock on my IAIS Grimes Line layout. This represents the very first time I've ever scratchbuilt a structure.

Switching from N to HO....layout design ideas needed
My nerves, eyesight and general all around age is catching up with me. I'm contemplating a switch of scales from N to HO but the catch is a HO layout will have to go in the existing space of my N layout. The area is L shaped with each leg of the L being right at ten feet long. The widest points of the layout as it exist now are right at about 30 inches wide, I may be able to squeeze a little more width in but I don't know. Obviously some type of switching layout in in order for HO as there is no real room for any type of continuous run loop.
>> Posts index
Navigation
Journals/Blogs
Recent Blog posts:
