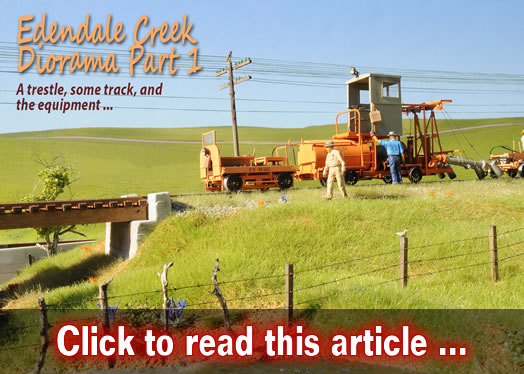Layout design
SCARM Model Train Layout Software v. 0.9.32
The new version 0.9.32 of free SCARM track planing software is ready and published, coming with new Flip and Rotate features and many new and updated track libraries. Read more details here:
SCARM Model Railroad Layout Software 0.9.32 Released
Hope that you will like the new version!
Mixy

Track Plans
Does anyone here like to draw up track plans? I have bench work built. I just need a track plan for operations and a continuous loop. If anyone is interested I can supply accurate measurements.
Things I am looking for include
1) continuous loop
2) 3 or 4 track yard with diesel facilities (2-3 tracks)
4) double track main if radii will allow for it
5) switching opportunities for a lone wolf or 2 operators
6) scenic dividers (I plan on using photo backdrops)
Thanks in advance, Jeff
2x12 Free-mo Module
Designing my first Free-mo module that will also be used as my home layout. Looking for thoughts anyone has on the track plan. There will be tail tracks for the main line at either end of the module when operated at home.
HO
Equipment SW1200, SD40T-3, F7ABBA, 55' coal hoppers, 65' plastic pellet hoppers, 50' and 40' boxcars, 65' gons and coil gons, propane tank
Track is fastrack #6 and micro engineering
Seems I didn't label that one spur in the engine terminal area. This will be a caboose track.

Fear of Heights
I've noticed plenty has been posted about having a buffer zone or barrier between the edge of the track and the edge of the layout preventing a derailment followed by the catastrophic plunge off the edge of the world. I am planning my layout and have a open deck girder bridge that spans an abyss, now I plan on building in a barrier to catch derailments but I have noticed that there are many examples of layouts with high, open deck bridges that do not have a way to save a derailment.

Penn Lake 8: Building the Buildings (Update 10/18/16)
One of the benefits of maintaining mostly the same theme, is I can reuse nearly all my large buildings. Some of them need altered somewhere to fit the their new locations. Luckily I cataloged their construction, so I could match the paint. Also because some of them are sizable, I'm placing them as I lay track so that everything meshes properly. Added bonus...they come off the storage shelves...allowing me to put other stuff on the shelves.

Starting to plan the layout
Hi all.
After my last post where e I had some precious help, ideas kept coming at me. Beeing the first time taht I'll be a layout this big, my temptation is to cram as much track I can get in there, BUT... I kept reading and viewing videos, and listening to podcasts. More layout, means more work, means more time, means more money to the hobby, and less time to enjoy running trains..

Layout Division & System Map...
For the last week and half I have been pretty much stagnant as far as layout time has been concerned as we are in the middle of our first term school break (2 weeks), and with this comes little to no time for the layout.
Layout Design Idea and no not a late april fools joke LOL
For years I been planning that big awesome layout..but now I have come to that big moment i finished basement demo and basic remodel I have final layout space available and dreams n thoughts and planning dont fit. So I now have a 16x13 ft space with a 9ft by 1ft extention on one 16 ft side. Walls are only on the 25ft total wall side and adjacent 13ft wall (basement walls ).
>> Posts index
Navigation
Journals/Blogs
Recent Blog posts:

