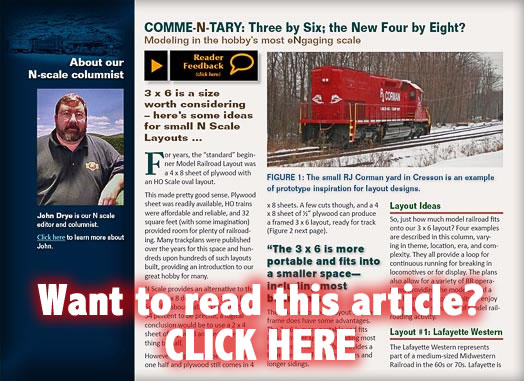Layout design

Getting started in Aus...
Hi All,
I'm after some advice on layout design & trackplan ideas for my new railroad/layout. Firstly the layout will be in a insulated tin shed in our backyard, dimensions are as follows (conversions supplied from metric to imperial):
Overall dimensions = 7m x 4m (22.96 ft x 13.12 ft)
Overall Space = 28 m2 (301 sq ft)
Scale: HO
Maximum Track Length = 17.5m (can be extended to 21m) or 57.4 ft (can be extended to 68.89 ft)
Minimum Radius = 762mm (30")
Electrical: DCC
Roadbed type and track code for HO
Hi
I apologize if this is a very common question answered often and elsewhere..
Starting from scratch, planning a dual mainline loop, walkin layout approx 15'x30' avail area with 30" radii, a big hidden helix to get to an upper level. Small yard and minimal switching. Planning to use 1/2" plywood subroadbed and laminated hardboard where necessary for clearance. Dont have a lot rolling stock or locos. The best of what I do have is 10 year old non-dcc proto2000 that I will convert to DCC.
My Hometown
When I was a little girl, my grandfather would let me work on his layout. Choosing and building kit homes... cleaning track... landscaping, etc. His recent passing has me all sentimental. I would like to begin a layout of my hometown.
I am looking for help with my design. I want to do this in 'N'scale, but I don't know the conversion rate. (miles to inches).
Thanks for your help and advice.
Popop's Helper, Michelle.
Staging On A Helix
Does anyone remember an article or sidebar in Model Railroad Planning or anywhere else within the last ten years that addresses the subject of staging within a helix?
>> Posts index
Navigation
Journals/Blogs
Recent Blog posts:




