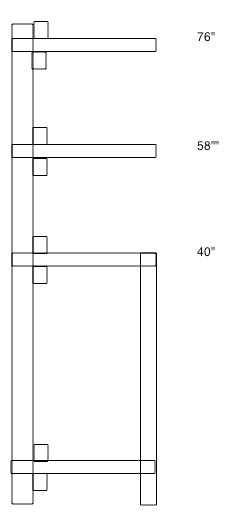As I approach the next construction, I am interested in using materials that would limit as much as possible material travel due to changes in humidity. At my domicile stabilizing the humiidity level is simply not fiscally feasable, so I am wondering if there is another way to deal with the issue.
I would seem that changes to trackwork that are forced through expansion and contraction of the substructure can be negated if the substructure itself doesn't expand or contract. In order to do that, it must therefore not absorb or shed water. After some consideration, I've developed some concepts based on the followiing requirments.
- Must be able to support a multi-level layout.
- Must be strong
- Must be allow minimal, if any humidty absorbtion.
- Must be cost effective
- Must be durable
- Must be "mountable"
- Entire units need to be free standing capable (I don't want it to be put against a wall.
Framework Substructure - Engineered Metal Studs
Engineered Metal Studs come in a variety of sizes ( Widths: 1-5/8 In., 2-1/2 In. and 3-5/8 In. Manufactured in 8 Ft., 10 Ft. lengths), and cost approximately a little more than twice that of wood (Approx. $4.75 per piece).
Pros
- Strong
- Durable
- Re-usable
- Not affected by humidity
- Light weight.
Cons
Metal stud based construction is assembled with basic tools and screwed together in a similar method as traditional wood (a different saw blade is required). Knockouts are already in place for wire conduits. Appearance can be improved with paint or other treatments. Conductivity can be negated through proper wiring insulation practices. Price may be offset by other advantages, and may not be as relavent in the overall scheme of the construction (e.g. framework substructure costs with metal equals 8% of  total layout construction cost as opposed to 4% wood materials)
total layout construction cost as opposed to 4% wood materials)
Substructures assembled into standing units of three ribs on a 24" interval. completing a unit of 4 feet in total over all length.. Each rib consists of a single vertical piece in the back, four horizontal pieces to support from top to bottom valance, layout level, layout level, and storage. Each Rib to be connected to the others in its unit with longitudinal cross pieces that support the horitzontal pieces.
Every other longitudinal cross piece can be staggered to join with other units when in place. Additional longitudinal cross pieces of other materials (such as wood) may be attached to the front of each horitzonatal piece to support fascia and other non-vital systems.
The Road Bed Laminate.
The next consideration is what the track itself will sit on. Based on some of the same criteria
- Must be strong
- Must be allow minimal, if any humidty absorbtion.
- Must be cost effective
- Must be durable
- Must be "mountable"
I am looking at a combining a couple of common materials into a homemade laminate. The laminate may consist of
1/4 inch homosote (under roadbed and structures only)
1 inch closed cell foam
1/4 MDF
large panels can be created for areas such as towns or yards, or strips for singular road bed. The laminate should be flexible to a degree, but strong enough to support the required weight. The underlying MDF allows for switch machine mounting, wire management, and sound deadening. Each laminate to be created by applying adhesive and pressure. By only using homosote under areas such as the road bed and structures, the top of the foam maybe carved for small depressions and ditches.
Thoughts?
