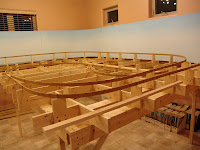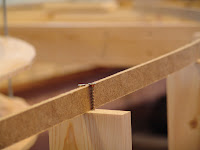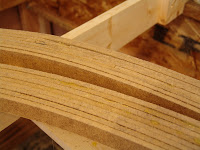The Roadbed is the support under the track. The management chose to use spline for the roadbed for several reasons. First, it is

much easier to bend the spine around curves than it is to cut plywood to the proper curvature. Second, spine tends to form a natural curve that provides natural transition curves.
A transition curve is one that gradually decreases the radius of the

curve rather than a sudden change from straight to a curve of a given radius. This makes for much more pleasing curves that replicate curves on the prototype (real railroad) much more closely. However, the curves on a model railroad have a much smaller radius than the equivalent curve on the prototype because of the limited space.

So what is a spline? First we cut 1/4 inch Masonite into 1 inch strips. The first strip is placed on the joists or on risers to follow the plan for the track of the main line. This strip is held in place by screws placed temporarily on either side on each joist or riser.
After the first strip is in place the main line of the railroad is defined. The next step is to glue additional strips of Masonite to

this guide strip. We mostly use hot glue to glue these splines together. The spline for this HO railroad required 8 splines to be glued together to form the roadbed that is 2 inches wide.
This process goes pretty fast but it does take a lot of strips and even more hot glue. If you have worked with hot glue you know that you have to work fast. We found that it is easier with a track crew (2 people), one to apply the glue and the other to immediately position and hold the spline in place. It is important to keep the top edges of the splines as level as possible during this gluing process.

The track crew found that when there is a turnout that the roadbed must accommodate this by allowing a spline to branch from the main spline. The crew found that gluing a small triangle to the first spline at the place of the turnout facilitated keeping the angle of the branching roadbed correct. The triangles were cut to accommodate the angle of the turnout. Most of the turnouts from the mainline on the
Ascape Tennsion and Sulphur Gulch are #6 turnouts meaning that the branch line diverges 1 unit for every 6 unites of length. Again much more abrupt than the prototype but more practical for a model.

Where there are parallel tracks such as for a passing siding the crew found that it was more efficient to place a 1x2 between the splines as long as the parallel tracks were straight.
Once the splines have been glued it is critical that the top of the roadbed is level. We don't want the trains to lean from side to side as they proceed along the track. A very small difference in height on one side of the roadbed can made a
noticeable difference at the top of a railroad car as it moves over the track. It is inevitable that one or more splines slips up a fraction of an inch as it is glued in place. To level the roadbed the track crew found that a small belt sander was the tool of choice. The top of the roadbed is sanded until it is smooth and also to be sure that it is level.
With the spline roadbed in place it will be time to move to large flat areas where spline roadbed is not practical. This includes the staging area, the yard at Ascape, Park City, and Coalville. We are still working on the spline but come back soon for a description of the next phase.