What I did in roughly 4x8, HO scale
Here is an overview of my table at home. Roughly 4x8. One end is 4x4, then narrow to 3 feet wide, to get by the concrete block pillar that holds the place up. 8 feet long. Hollow core door on the other side, allows for mainline corner and yard.
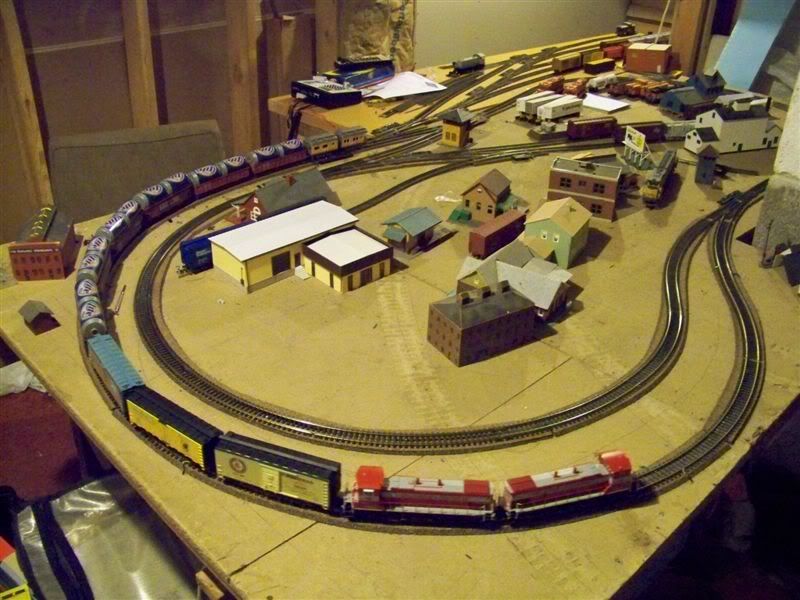
West end.
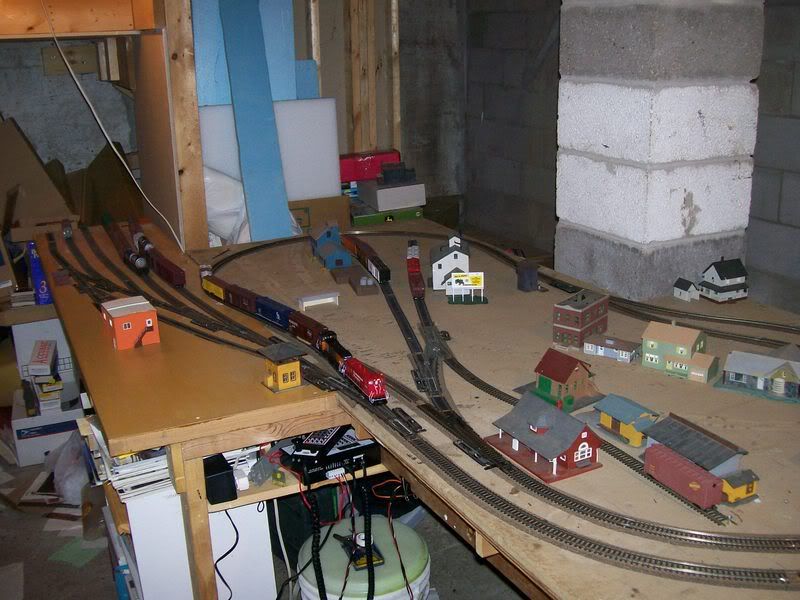
Northwest corner, where I usually sit and operate from.
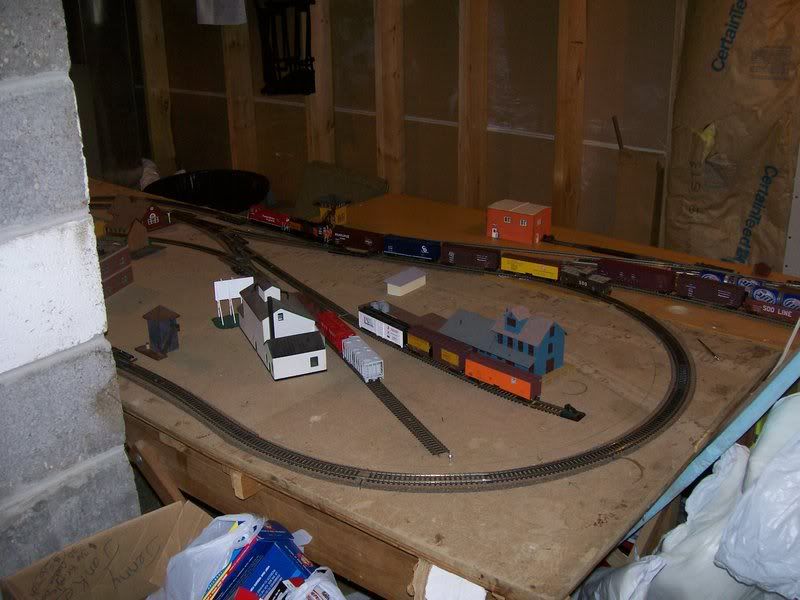
Southeast corner. I plan to put a view block in this area, such that the main line wouldn't be visible from the northwest corner, where the chair is.
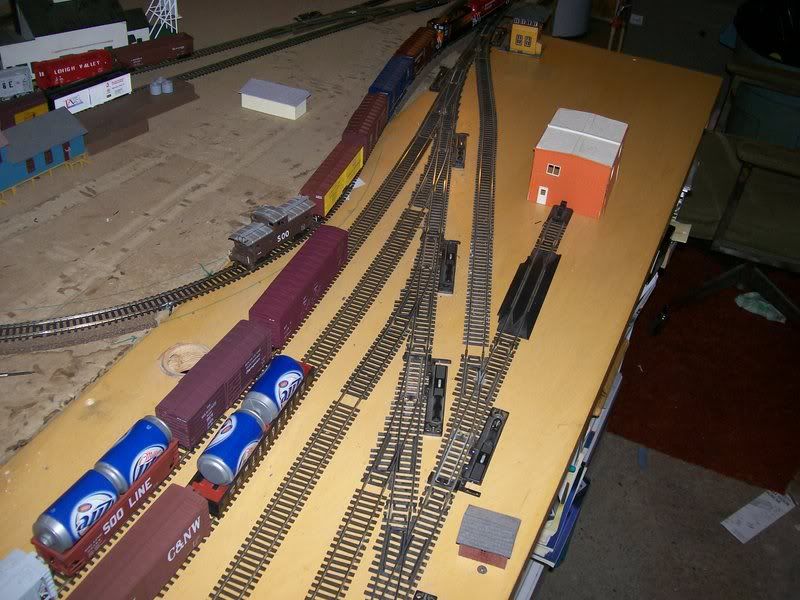
Northeast corner, tucked under the stairs a bit.
Basic loop, to fit in the space available. 18 inch radius turns, except for the outer loop-siding-yard lead, which is around 22 inch radius. Small 5-track yard, with run-around and engine track. The industry tracks on the inside can have any arrangement, but having most facing one way and one facing the other way adds to time needed for switching.
With this arrangement, I can have a train orbiting the loop, and have a crew yard switching, with a fairly long lead. I usually sit in the chair near the yellow tower, and can reach most of the switches from there. Standing up allows reaching the rest of the switches, as it is about table height. A view block is planned for the single track turnback loop, probably some trees or retaining walls. That would make it seem trains are going somewhere, and would hide that part while switching the inside.
For an operating plan, the yard would get staged or fiddled at the start of the day. Cars would be pulled from the yard tracks to best switch the customers on the inside. This may entail shoving out of the yard one way or the other, to have the cars on the proper end of the engine for spotting and pulling. On the prototype I am loosely basing this on, the yard is maybe a mile away, with 2 road crossings. The customers get switched, then the crew heads back to the yard, putting the cars away as directed. In busy times, the customers might get more than one switch a day, and the yard crews on the unmodeled portion would be pulling and placing cars on the yard tracks (fiddling).
I am planning to change the inside to replicate an industrial area that was in North Milwaukee, which had probably 5-6 customers packed into a small area, accessed by a switchback that held 7 cars total. Where the two tracks are side by each, I plan to add a 3rd down the middle, with a diamond to get to the spur facing the other way. The track down the middle won't have cars spotted, just a headroom track.
Prototype photo of this arrangement.
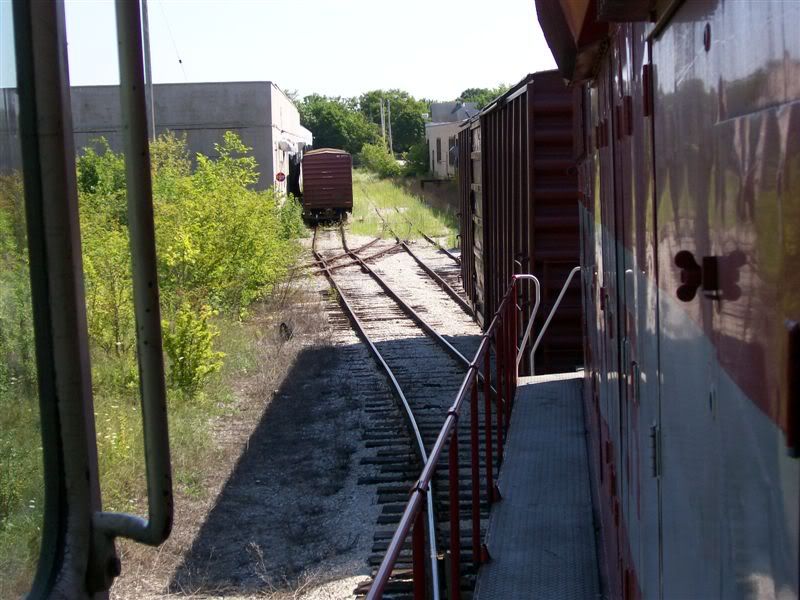
There was another diamond in the track that curves off the left, and that track went between some curved buildings. Lots of customers in a small space.
In the 1960s, there were 80 switch crews a day in the Milwaukee Switching District. Some background on how it was here: http://milwaukeeroadarchives.com/Construction/1969%20Engineering%20Dept%20Employee%20Handbook/Milwaukee%20Switching%20District.pdf My layout would represent maybe a mile between North Milwaukee and American Can Yard. I have worked this area in 1:1 scale, which has had most of the industry removed since the 1960s. It is kind of amazing how much has been ripped out.
This is the plan of my table at home. You could probably find something similar to replicate. I think that finding a small compact area with a multitude of customers would be what you are looking for, with a continuous run option. I feel DCC is more required in a small space like this if you want to have more than 1 engine going at a time. It sure beats flipping switches all the time.
I hope all this helps give you some motivation.